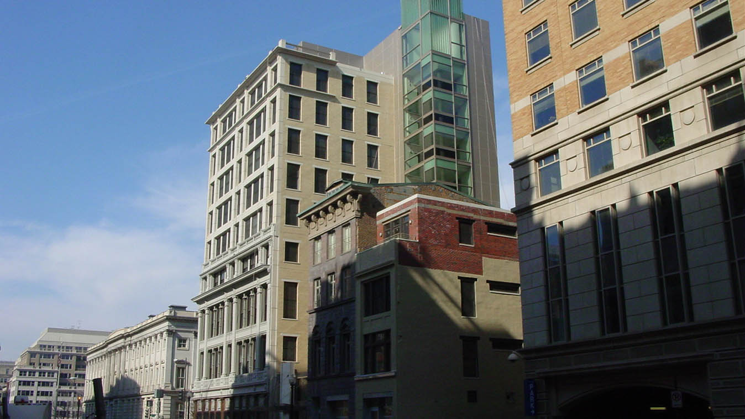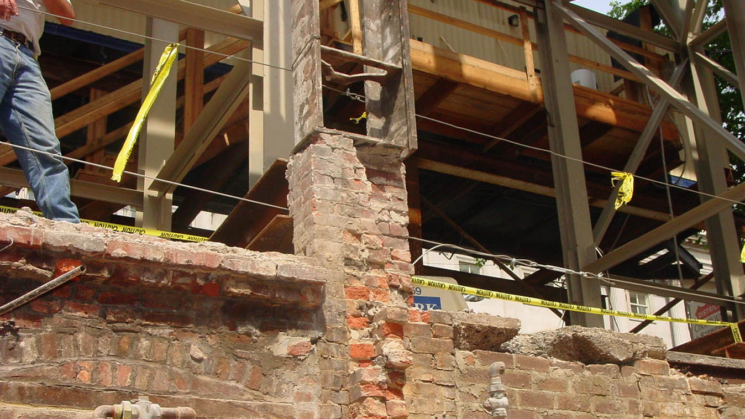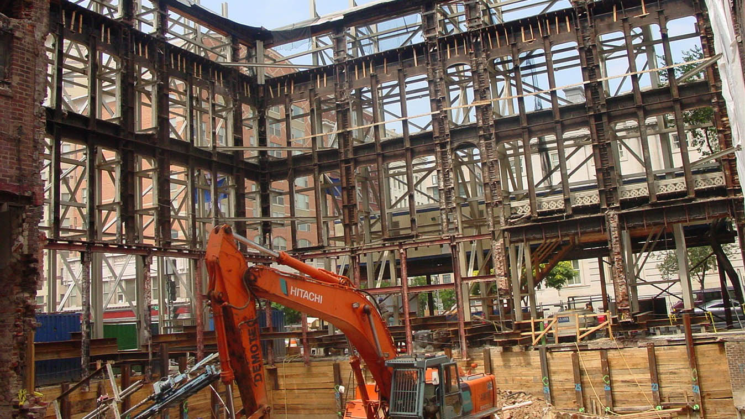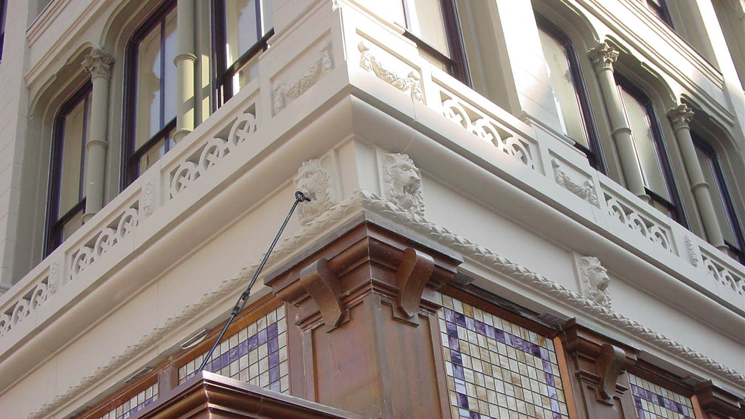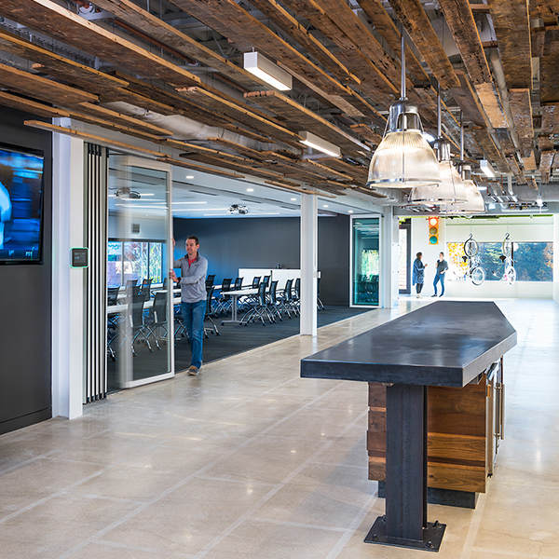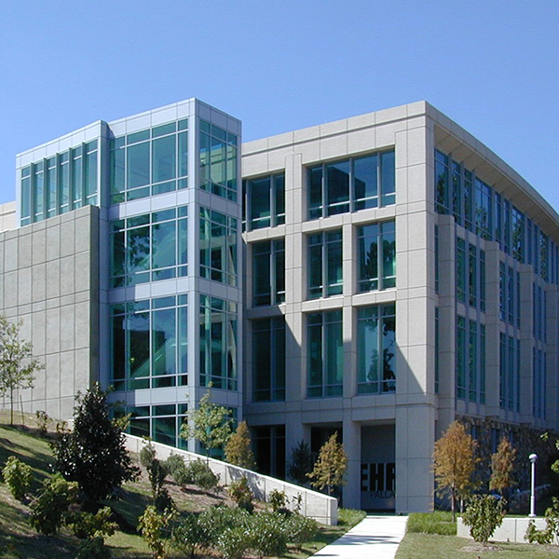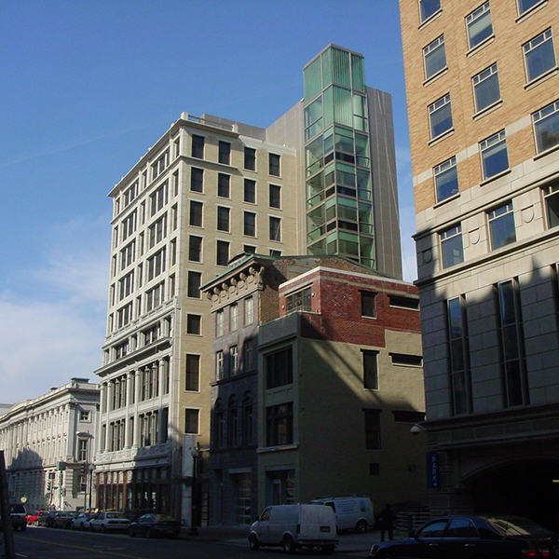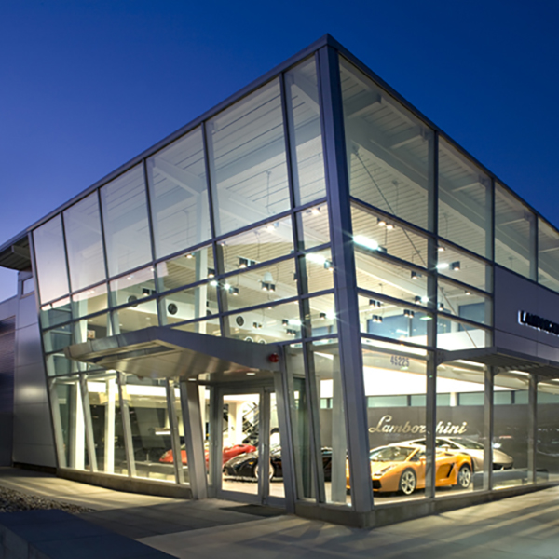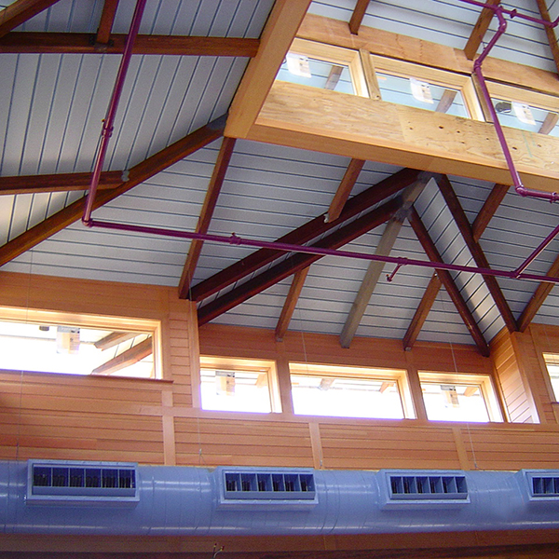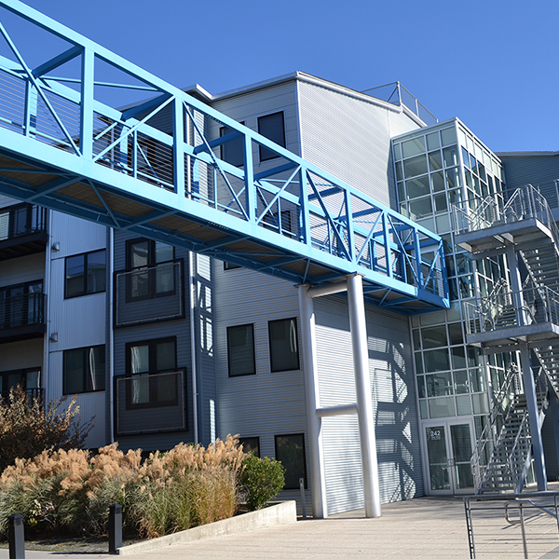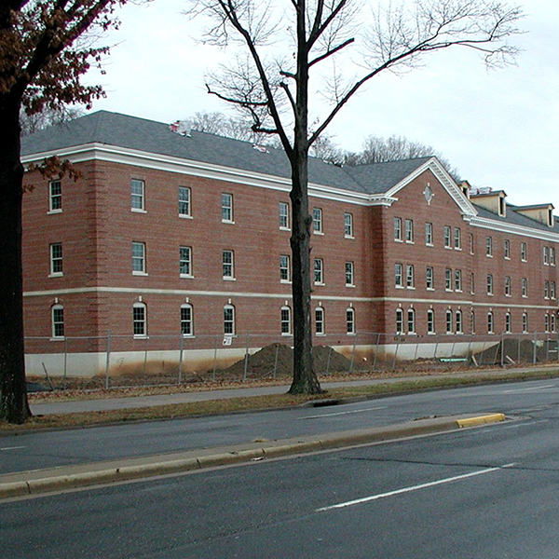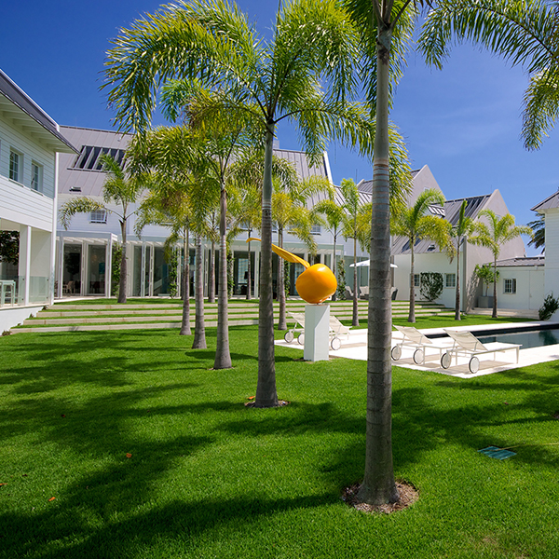The Residences of Terrell Place
Our work included the preservation and stabilization of the existing four-level, cast-iron facade of the historic Murray Building (circa 1868), and reattachment of the facade to the new 62,000 SF, 10-level concrete structure. The facade columns were supported on temporary bracing, then the brick pier below the cast iron facade columns were removed. Work included a new 7,400 SF cellar level tunnel constructed to connect to the existing AARP headquarters building. Upon completion, a Washington Post article stated, "Magical is a word one is tempted to use for the entire project.”
Location
Washington, DC
Client
CarrAmerica
Architect/Engineer
SmithGroup
General Contractor
Clark Construction
Awards
ABC Metro Washington Chapter Award for Excellence in Construction Commercial $40M+
Mayor’s Award for Excellence in Historic Preservation Design
NAIOP DC|MD Chapter Award of Excellence for Best Urban Office 150,000 SF+
Washington Business Journal Best Real Estate Deals for Best Office Lease/Urban
WBC Craftsmanship Award for Historic Preservation
COMMERCIAL PROJECTS
HOUSING PROJECTS

