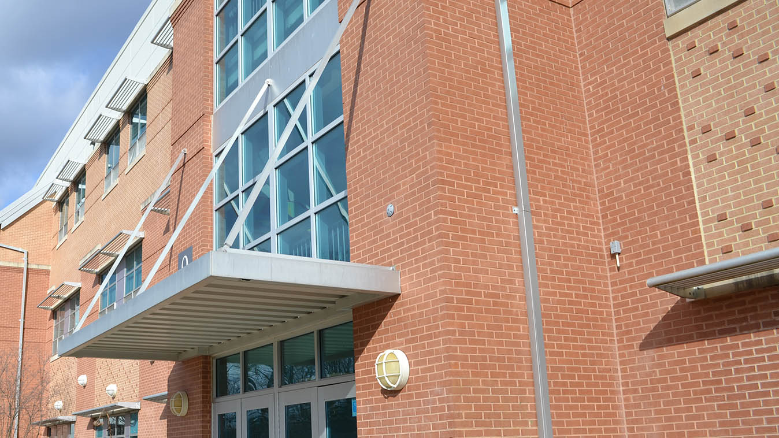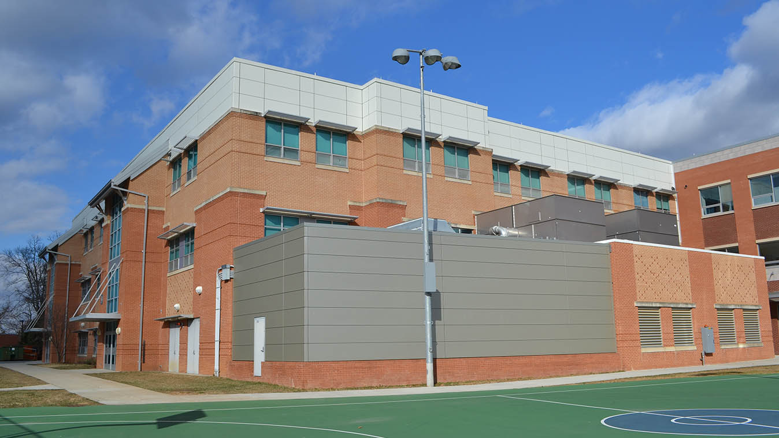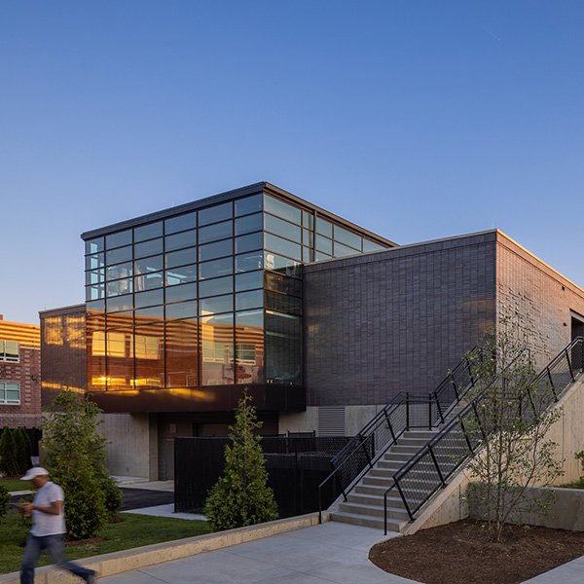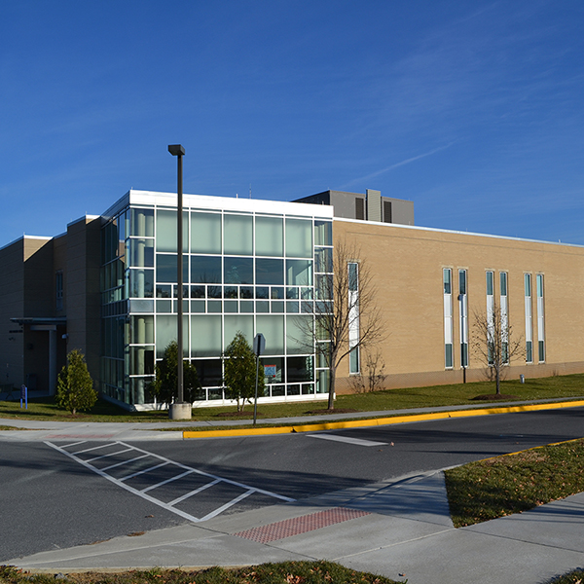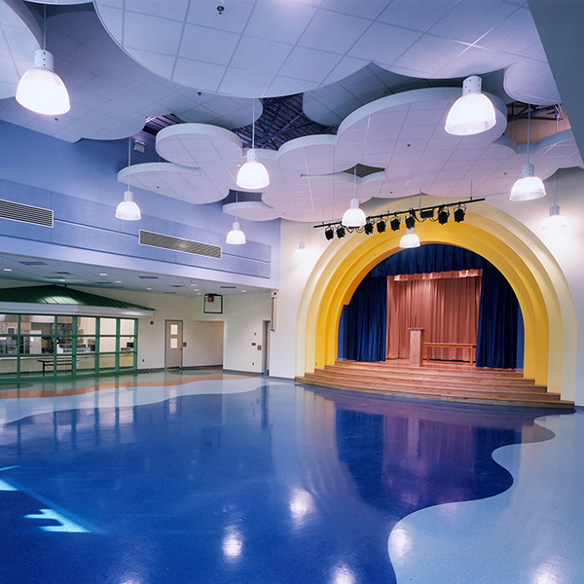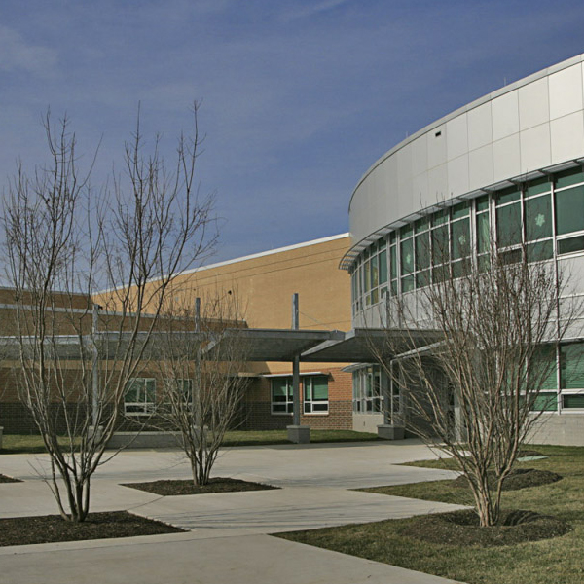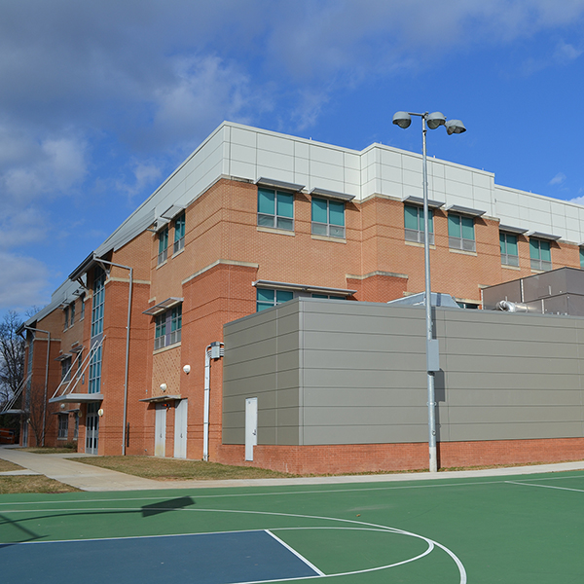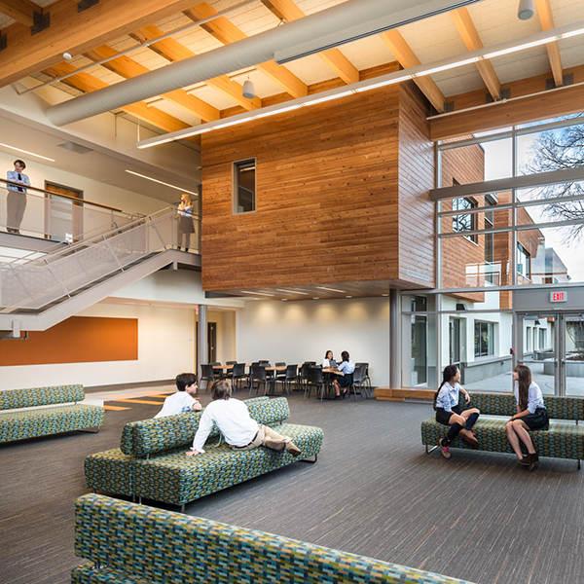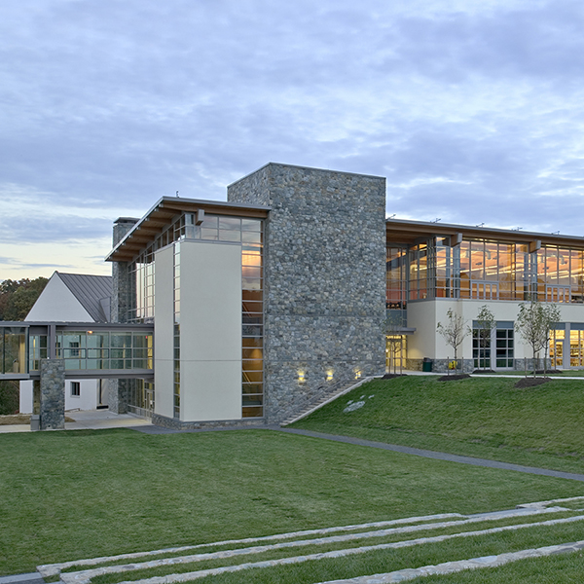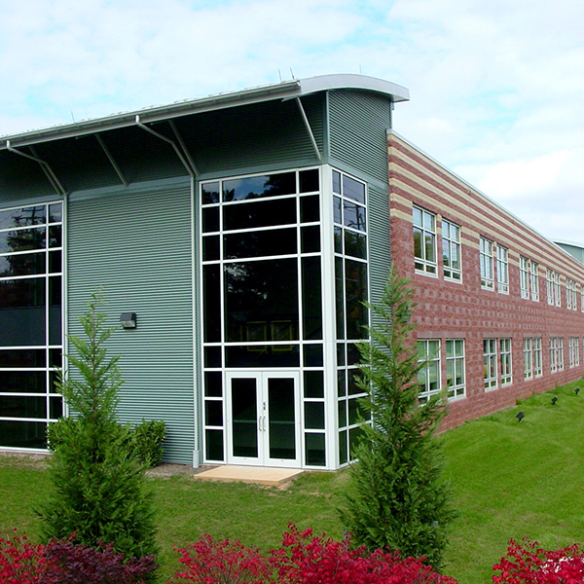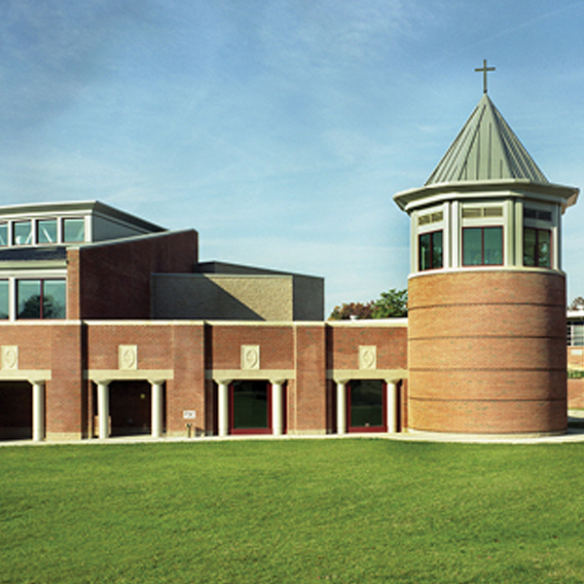Yorktown High School Addition
This 55,000 SF addition provided 31 classrooms, converted health spaces to art within the school, and expanded the existing gymnasium. The structural steel framing comprised open web steel bar joists at the roof and composite lightweight concrete slab on steel beams for the floors. To avoid adding additional load to the existing foundation wall or building footings located at the east side of the addition, a series of cantilevered and continuous grade beams were used to support the new walls.
Location
Arlington, VA
Client
Arlington Public Schools
Architect/Engineer
Grimm+Parker
General Contractor
HESS Construction + Engineering Services
K-12 PROJECTS


