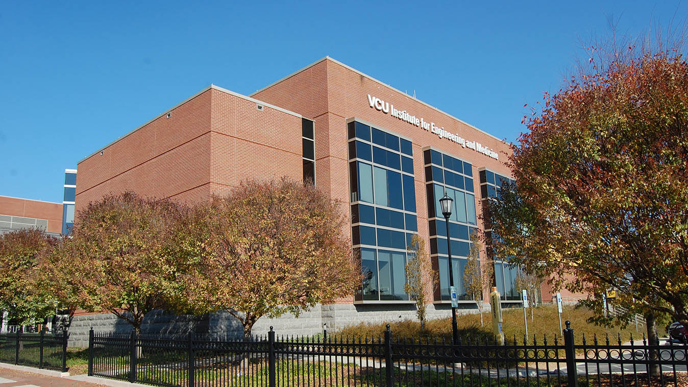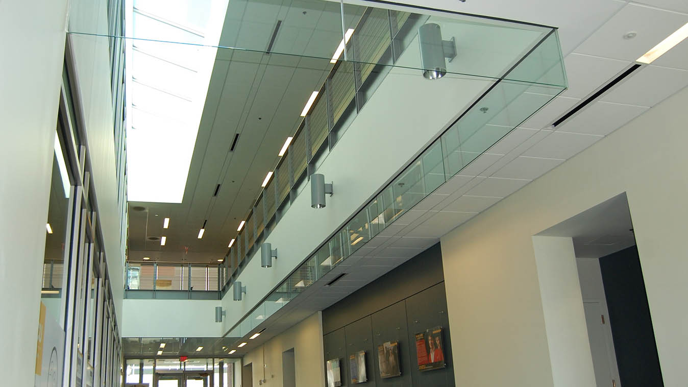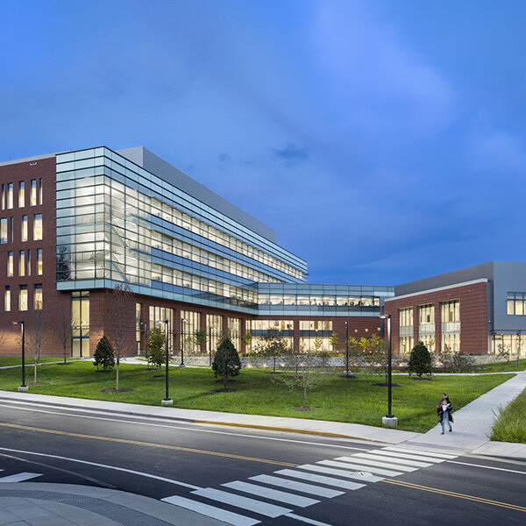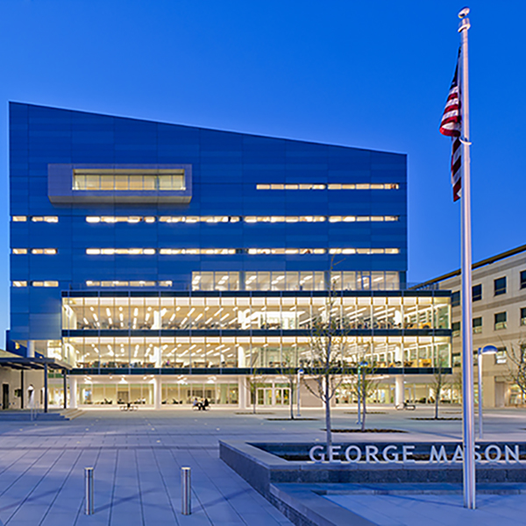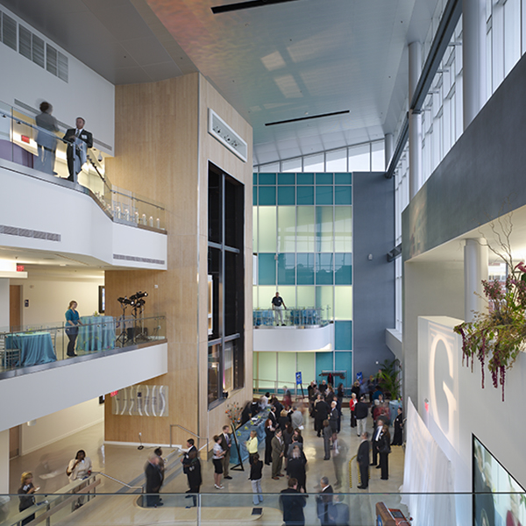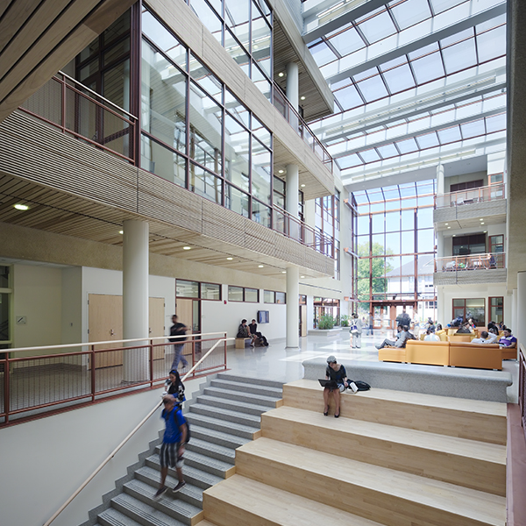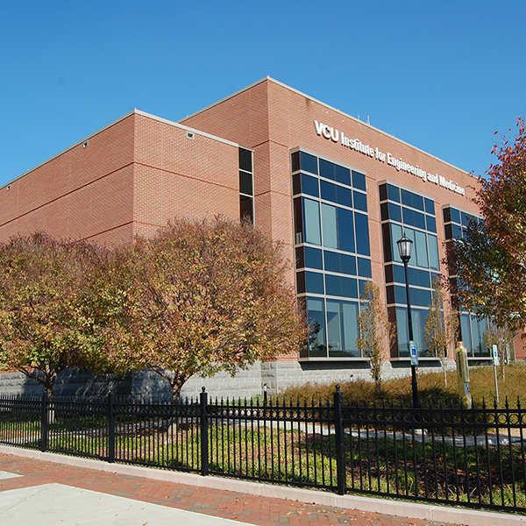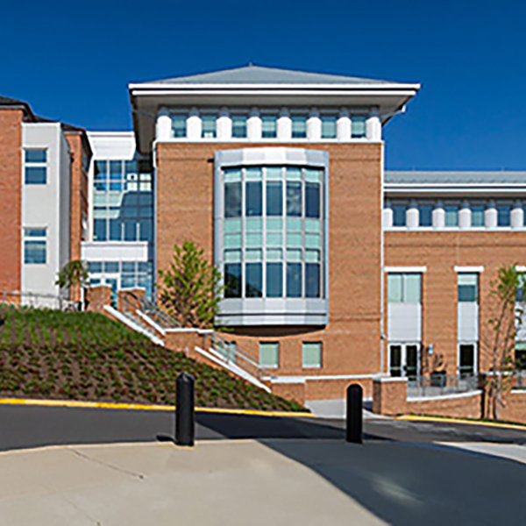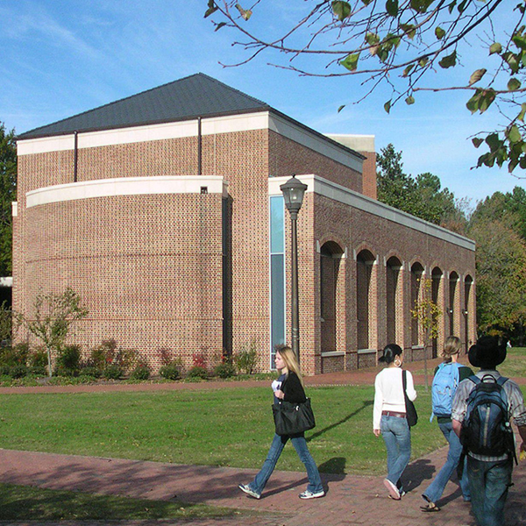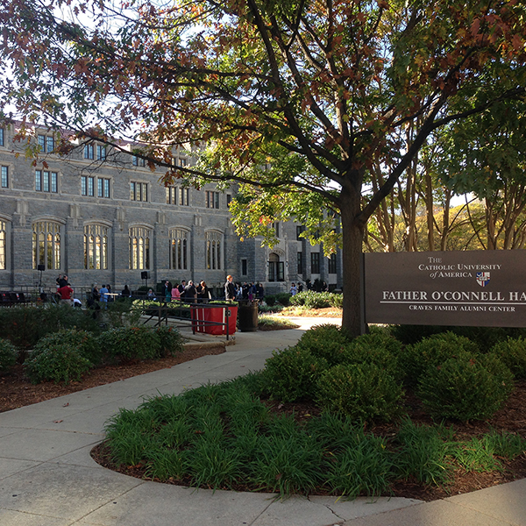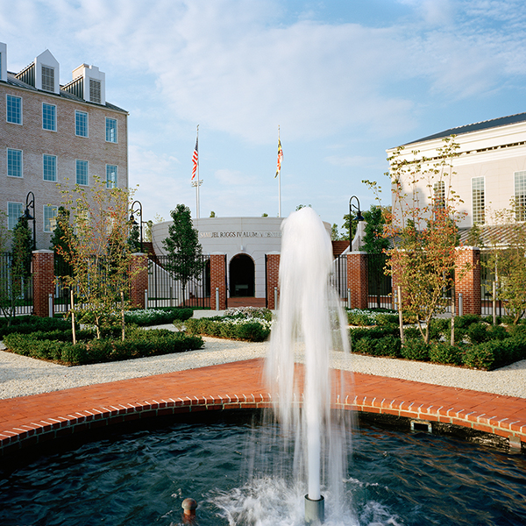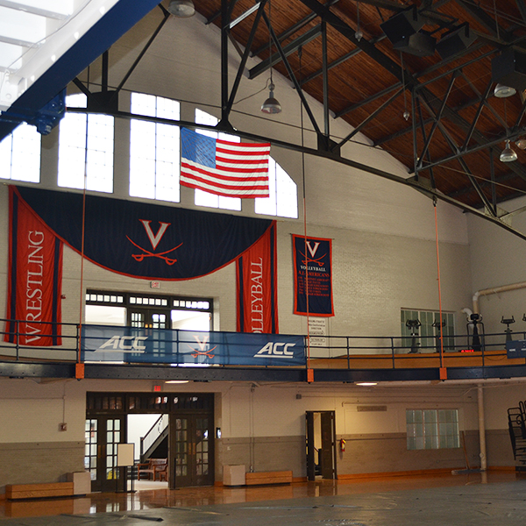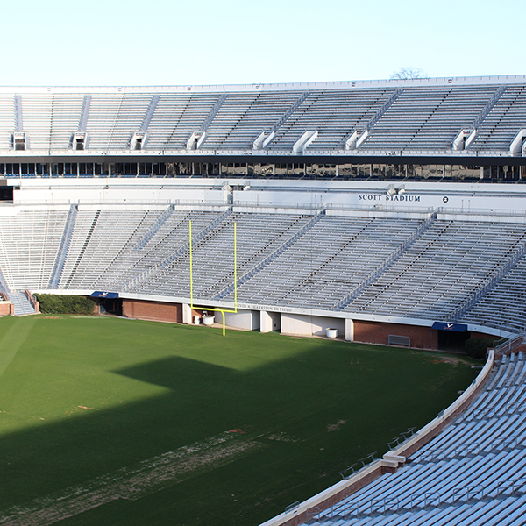VCU School of Health & Life Sciences Engineering
This two-story, 23,000 SF laboratory building houses office and laboratory space adjacent to the existing four-story, concrete framed School of Engineering building on the Monroe Park Campus of VCU. The laboratory building includes open flexible laboratories as well as specialty laboratories, cold rooms, and associated support spaces and offices. Each floor was designed for a vibration limitation of 2,000 micro inches per second. The structure itself is a concrete frame building with one-way wide module joist floor framing, concrete columns, and concrete shear walls. It was designed according to the Virginia State Uniform Building Code and IBC 2003.
Location
Richmond, VA
Client
Virginia Commonwealth University and Trammell Crow Company
Architect/Engineer
Stantec
General Contractor
Kjellstrom + Lee Construction
HIGHER ED PROJECTS


