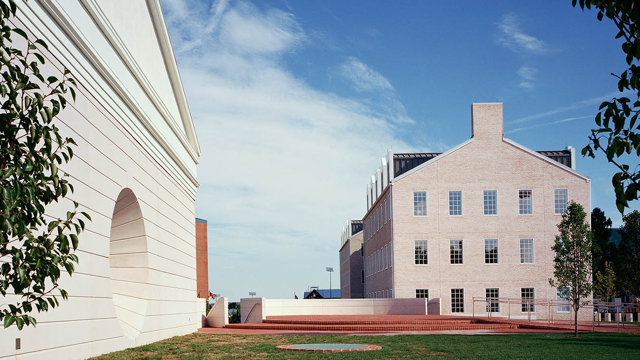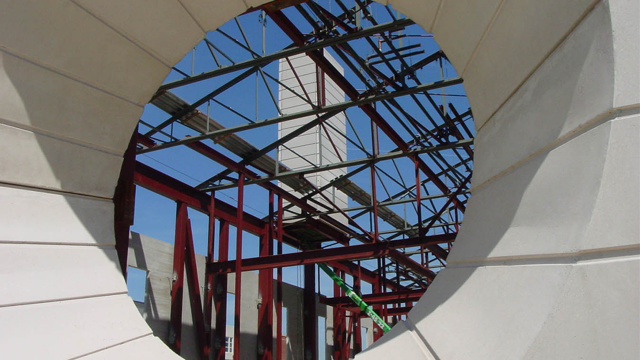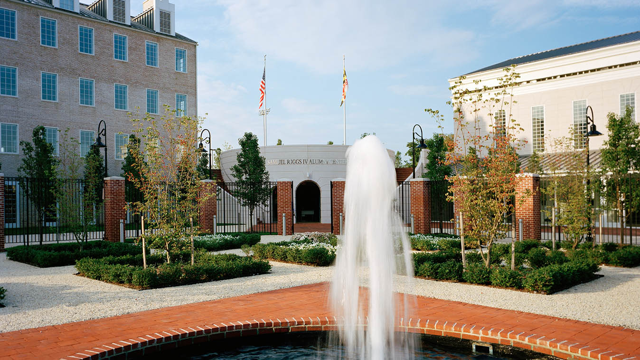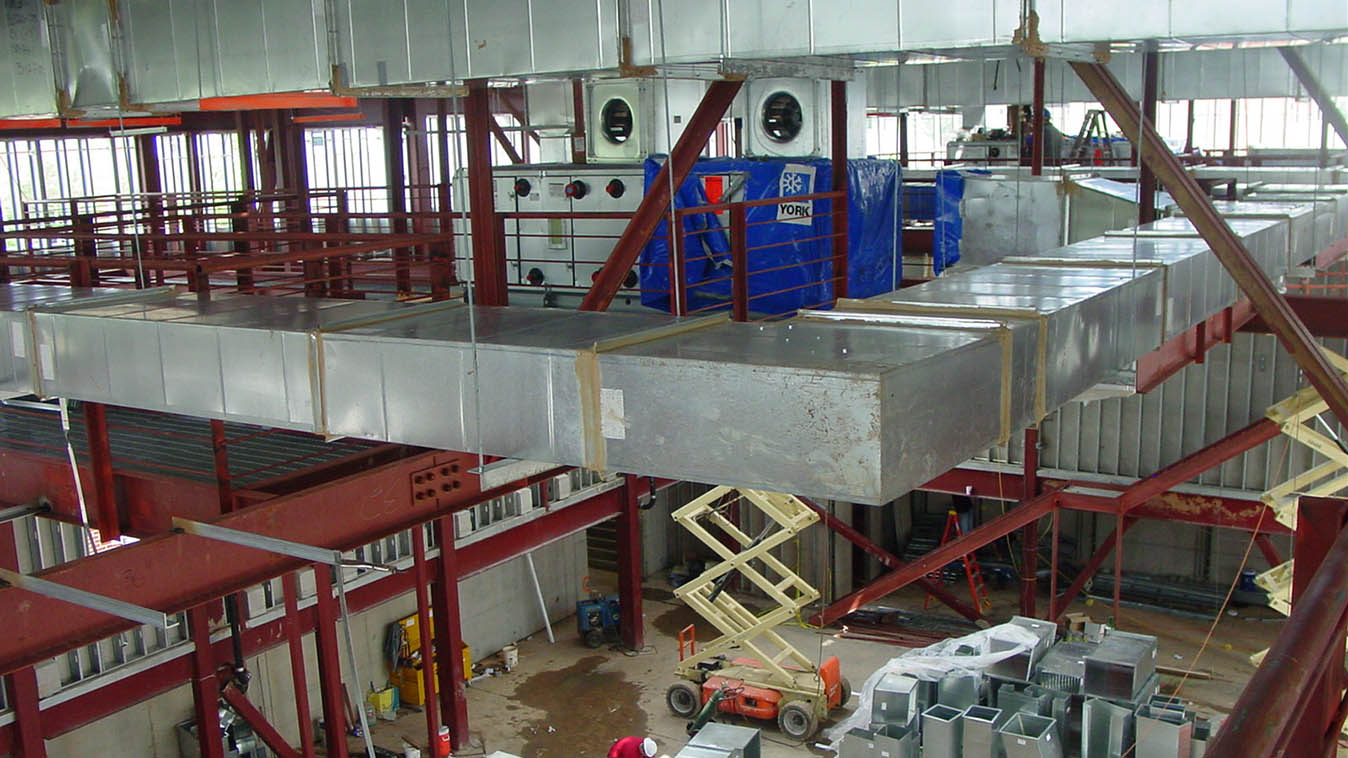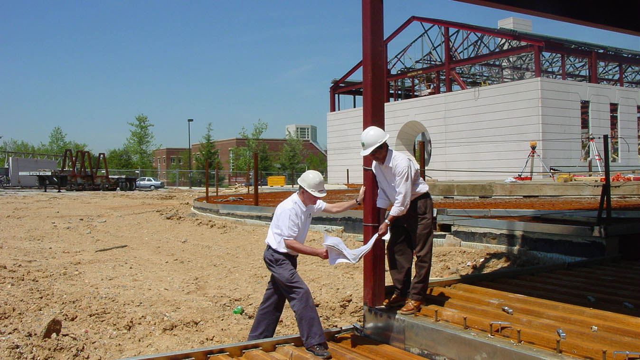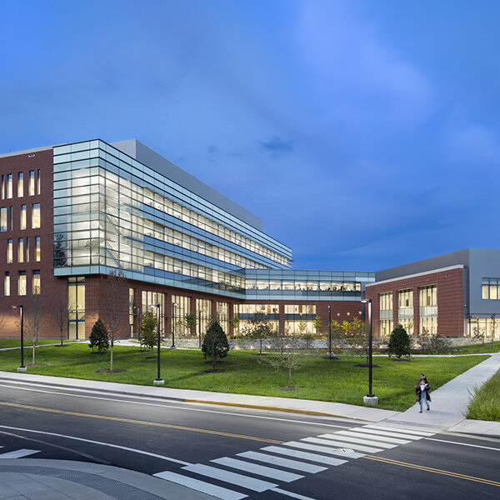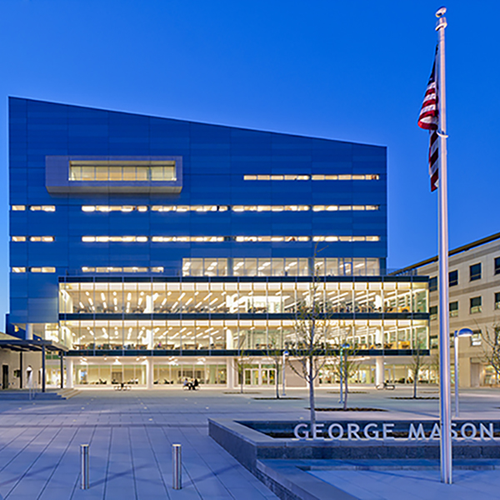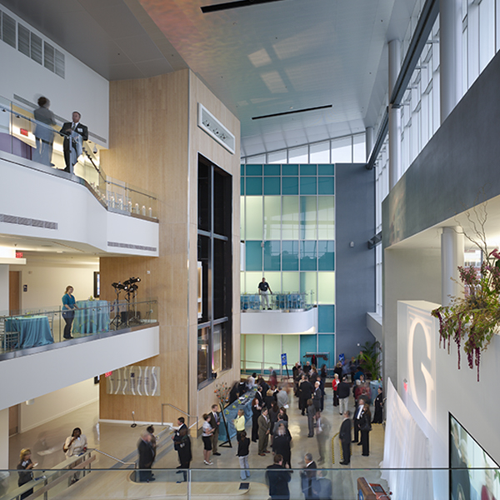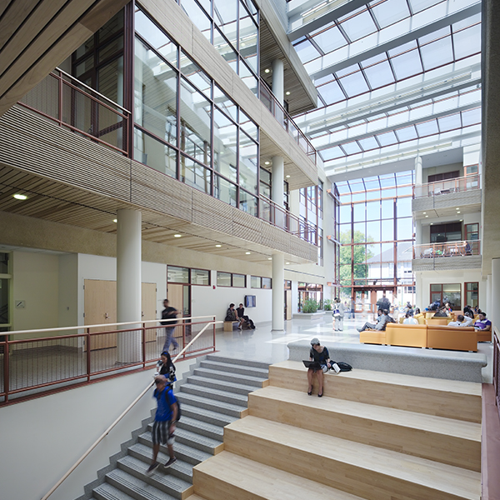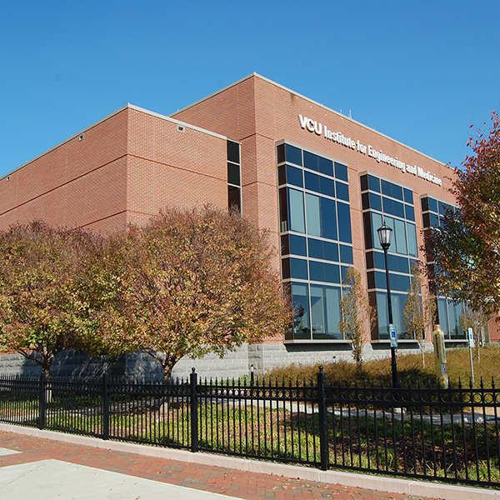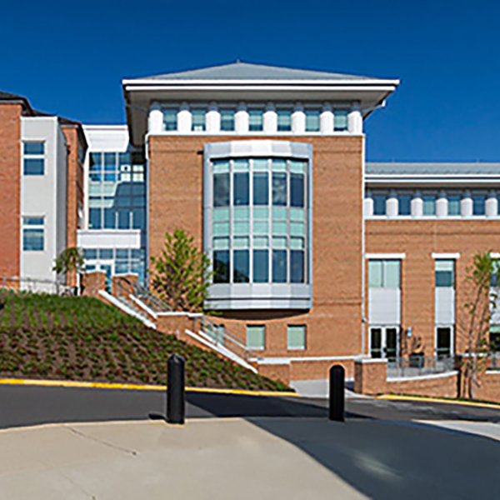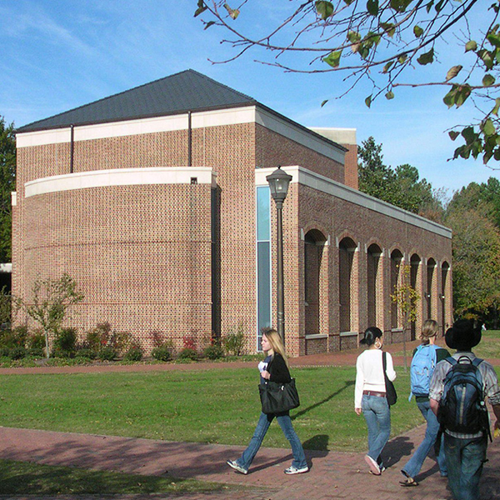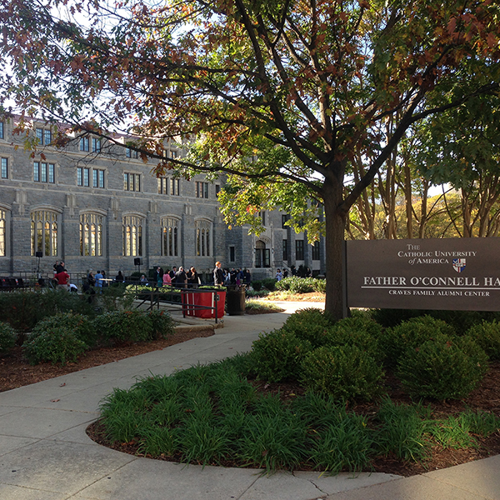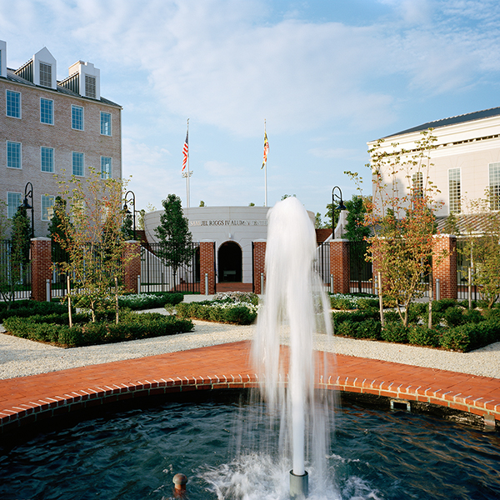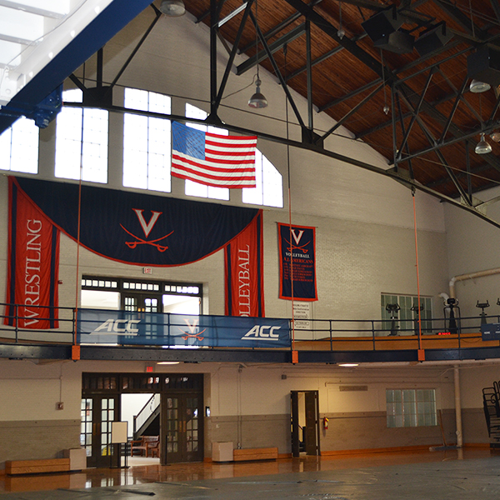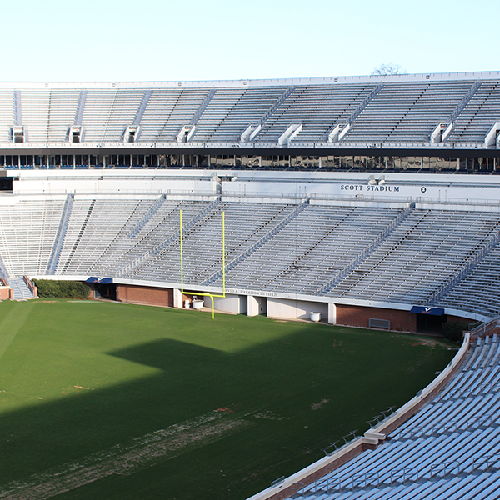University of Maryland Riggs Alumni Center
This 66,000 SF center comprises a 21,000 SF alumni hall and 45,000 SF, four-story administration wing. The building has 13 event and meeting spaces, prime exhibit space, a sports bar, and options to host more than 1,000 guests. It also features state-of-the-art technology and beautiful details such as a stained-glass ocular, travertine marble floors, clerestory windows, a grand staircase, and plenty of natural light.
Location
College Park, MD
Client
University of Maryland
Architect/Engineer
Jacobsen Architecture LLC
General Contractor
The Whiting-Turner Contracting Company
HIGHER ED PROJECTS

