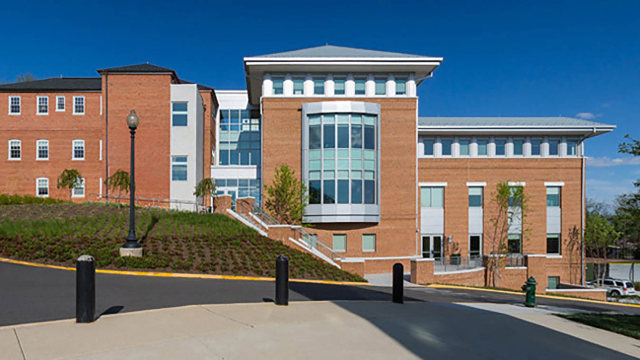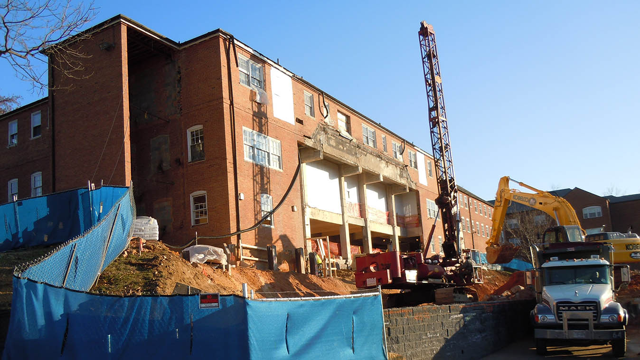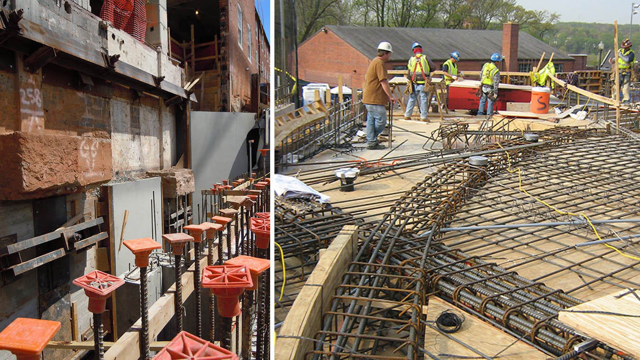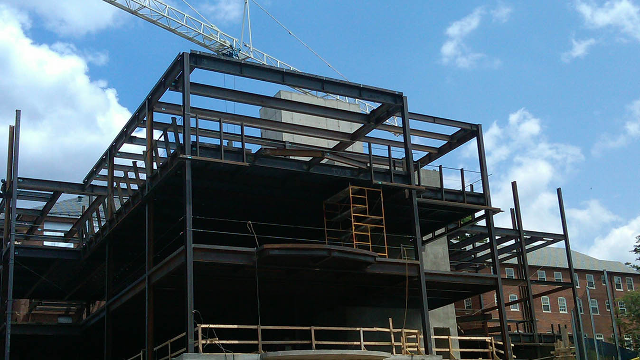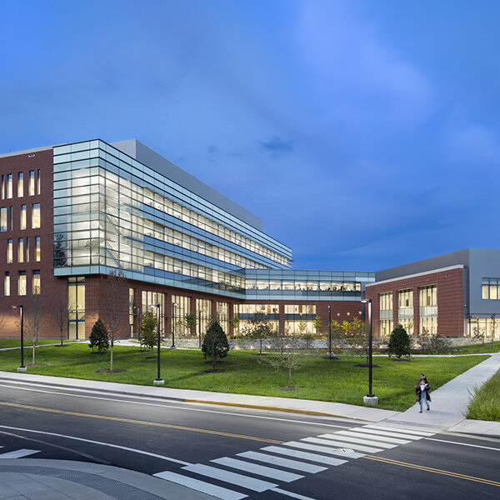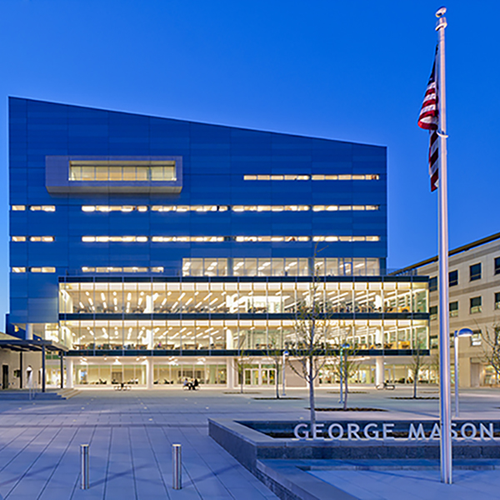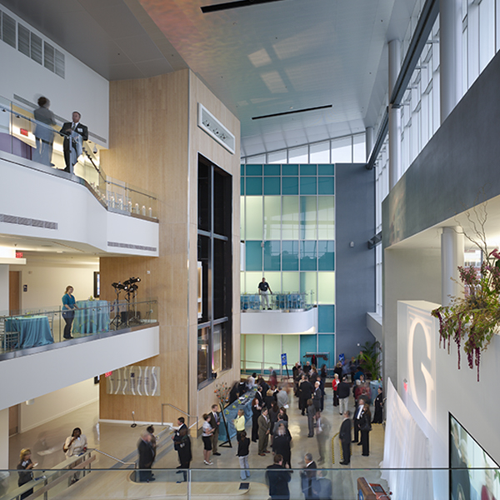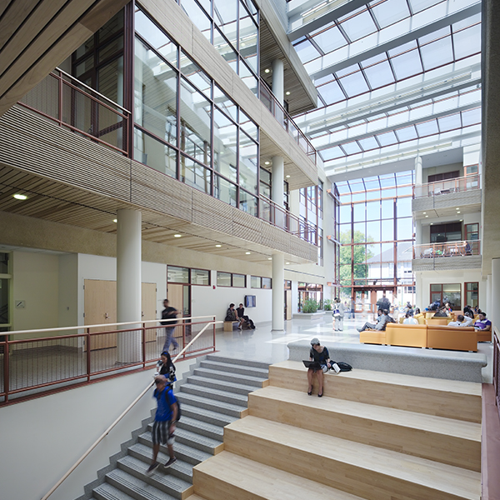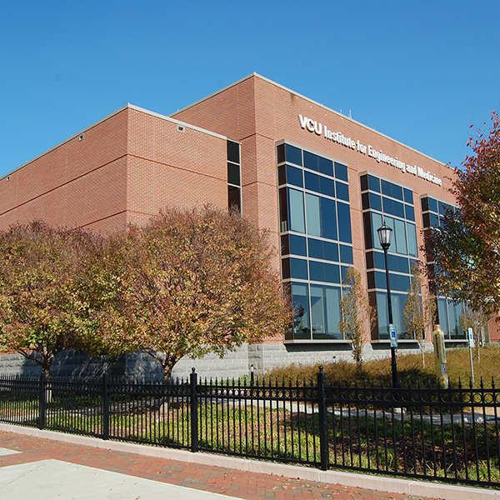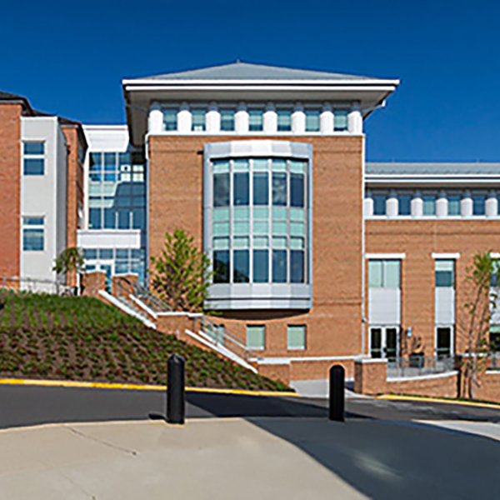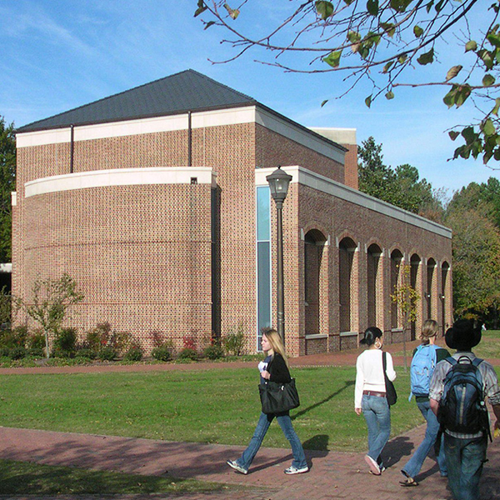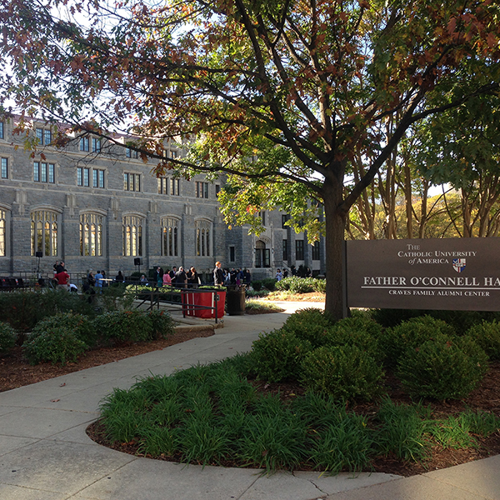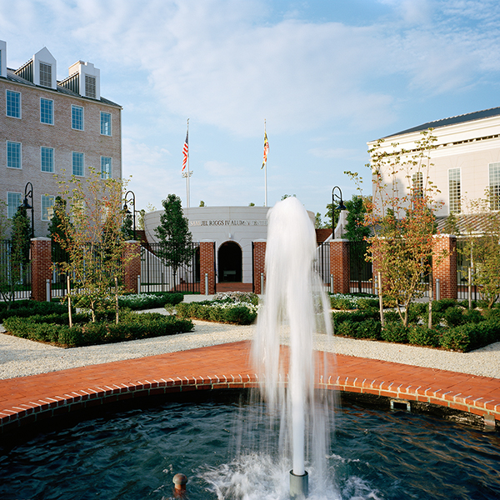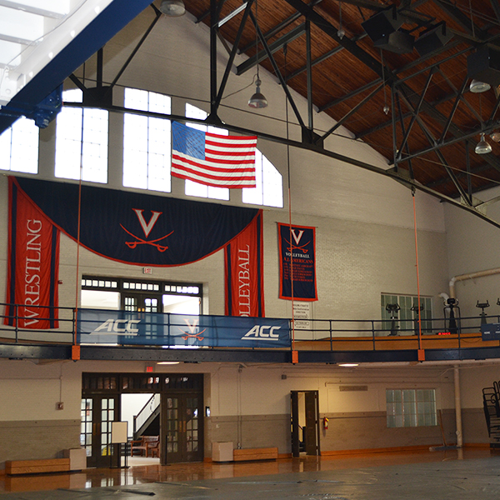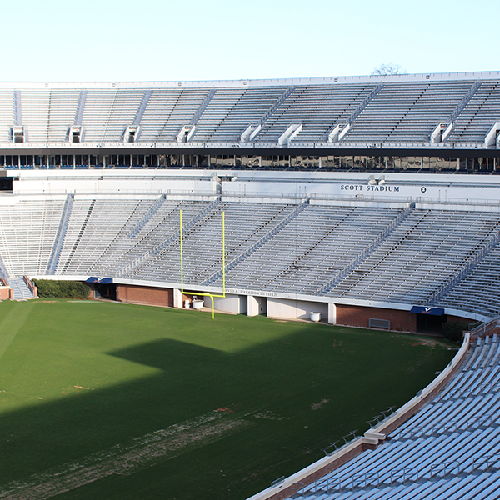George Washington University Ames Hall Addition/Renovation
This complex project comprised a 15,600 SF renovation and 30,000 SF addition to provide space for academic classrooms, offices, and student auxiliary space. The existing Ames Hall building was two and three stories, stepping down an existing hill with the lowest level mostly below grade. The south wing of the existing building, which was built on the lower side, was demolished in order to construct the new addition. This left the existing superstructure partially unsupported both laterally and vertically requiring a complex shoring system to permanently provide lateral stability. The new structure was built into the hillside resulting in one side being below grade and the remainder of the building gradually sloping up to the higher grade. The new building was seismically separated from the existing structure with an expansion joint. It was designed and built to achieve LEED Gold certification.
Location
Washington, DC
Client
George Washington University
Architect/Engineer
Quinn Evans Architects
General Contractor
Donohoe Construction Company
HIGHER ED PROJECTS

