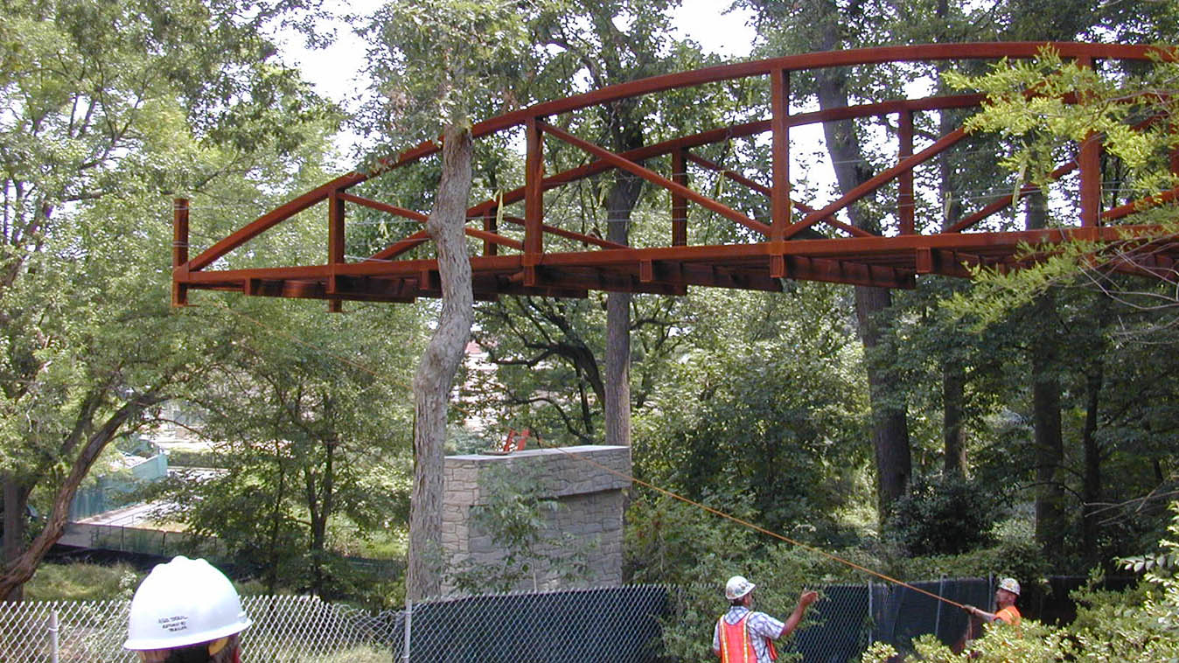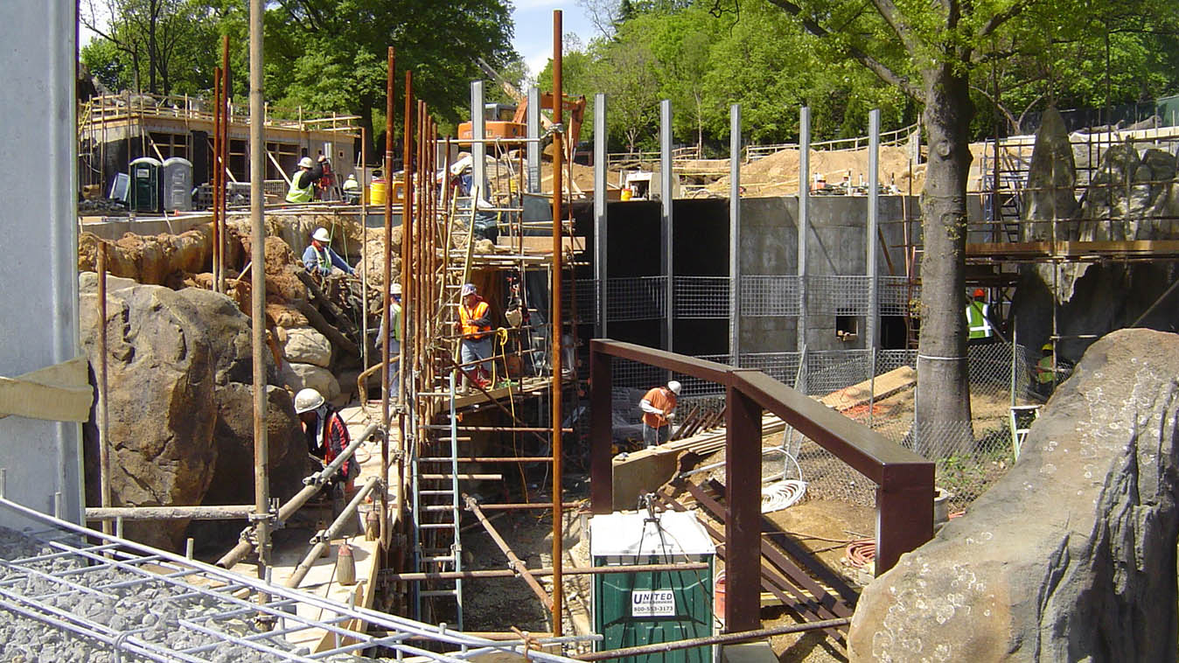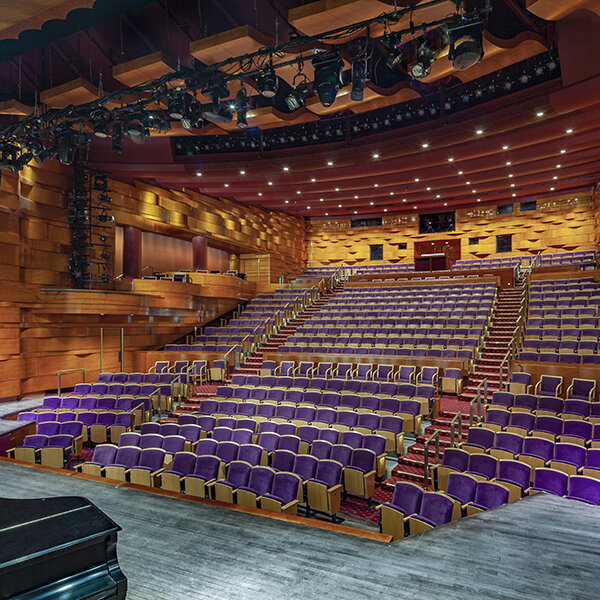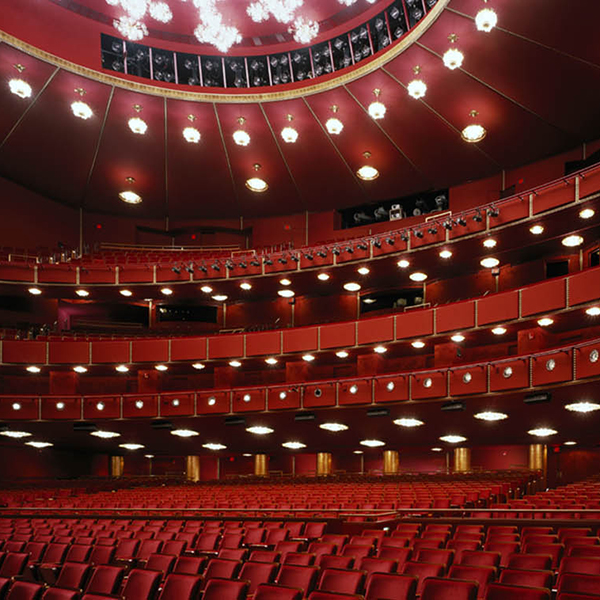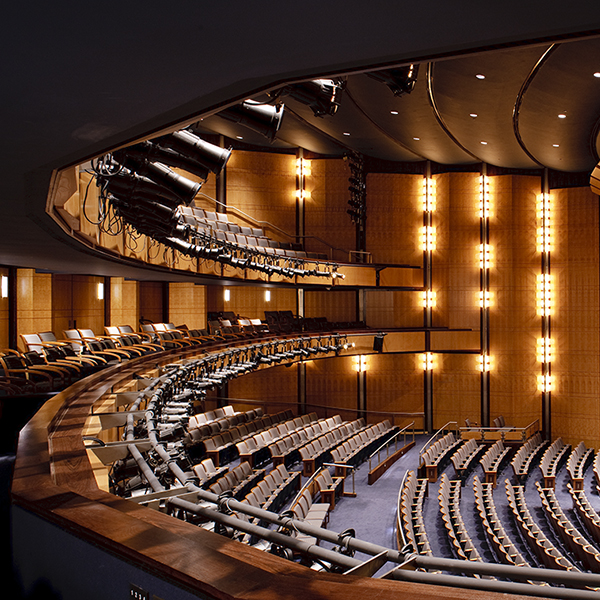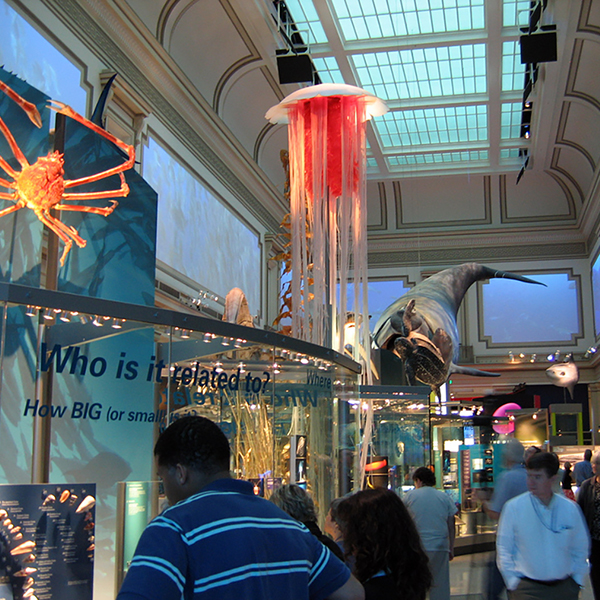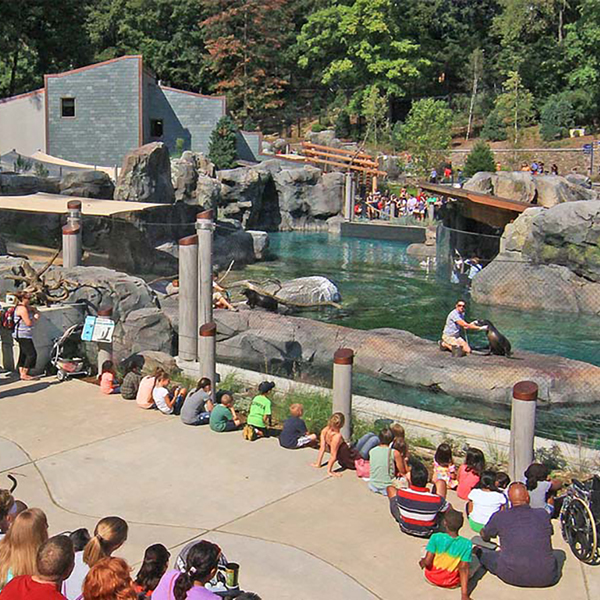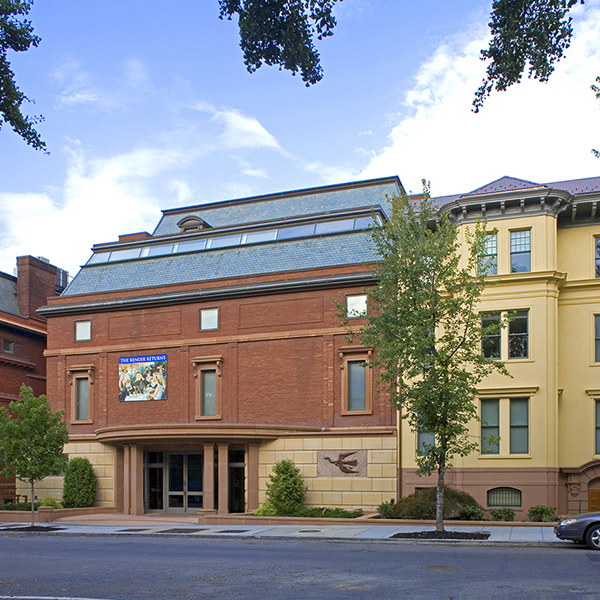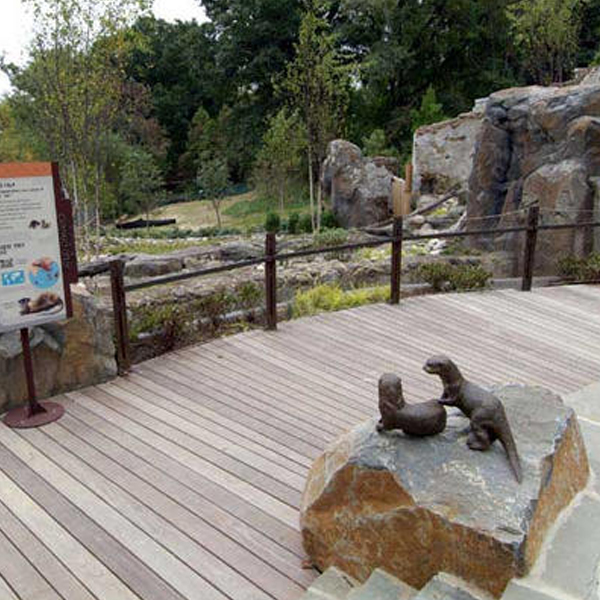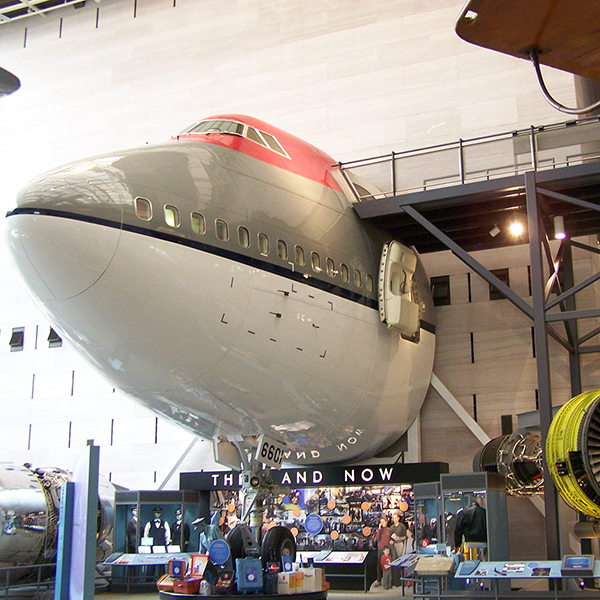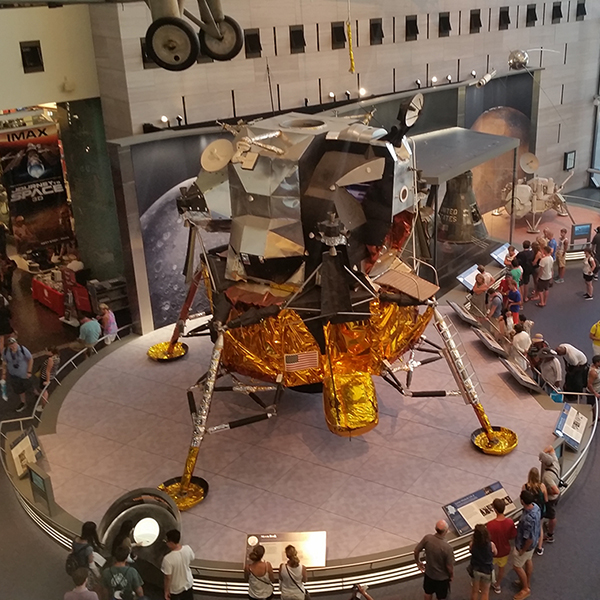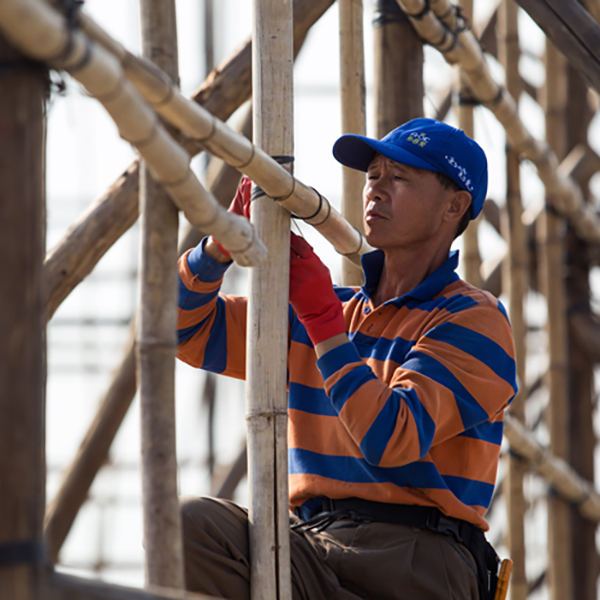SNZP New Asia Trail
Over the years, McMullan has provided structural engineering services for the master plan, schematic design through final design, and construction for the reorganization and revitalization of the New Asia Trail Exhibit, stretching over a quarter mile in length at the Smithsonian National Zoo and Conservation Biology Institute. The Asia Trail links the habitats of seven endangered Asian species: sloth bears, cranes, fishing cats, giant salamander, Asian elephants, red pandas, and giant pandas.
Phase I of this project was to provide structural specifications, cost estimates, and other related design requirements to procure construction. Work included mechanical upgrades and developed construction documents for the “China Loop” which includes the Conservation Plaza, the Bird House Bridge, Panda House renovations and addition, bamboo storage shed, Panda Café, Giant Salamander and Red Panda exhibits.
Phase II and III of this project included the structural design, construction documents, and construction administration services for a new state-of-the-art elephant facility to house 10 adult Asian elephants. Work included construction of the indoor housing and outdoor exhibits, holding paddocks, shift runs, required keeper and research staff facilities, utility improvements, as well as visitor circulation and observation areas. Also included was an elephant habitat defined as a contained facility that allows elephants to exercise in a circular track and permit shifting of elephants into all exhibits and holding spaces.
The Asia Trail also included work for three bridges:
Trestle Bridge with five spans at 22 feet each for a total of 110 feet. This concrete beam trestle bridge is framed with concrete beams and slabs on concrete columns.
Bridge to the Bird House with two spans 71 feet and 97 feet respectively for a total of 168 feet. This steel truss bridge features wood decking supported on concrete piers.
Entry Bridge comprised of heavy timber wood framing with three spans at 12 feet, totaling 36 feet in length.
Location
Washington, DC
Client
Smithsonian Institution
Architect/Engineer
Quinn Evans Architects and Chatelain Architects for Master Plan work (now Bowie Gridley Architects)
General Contractor
Hensel Phelps
Awards
AIA|DC Presidential Citation for Sustainable Design
ASLA Virginia Chapter Award of Honor for Design
WBC Craftsmanship Awards for Exterior Stone, Special Concrete Finishes, and Cast-in-Place Concrete
CULTURAL PROJECTS

