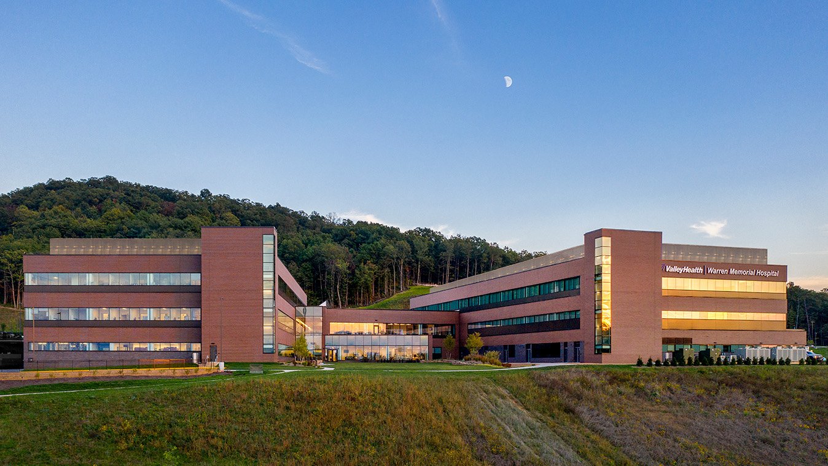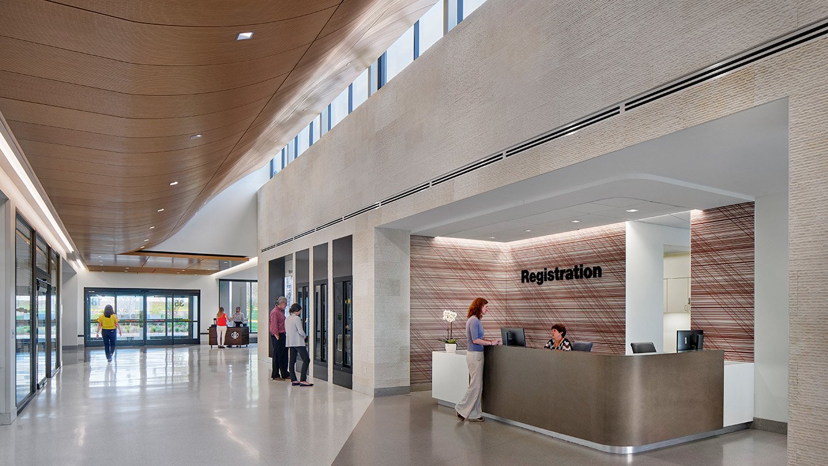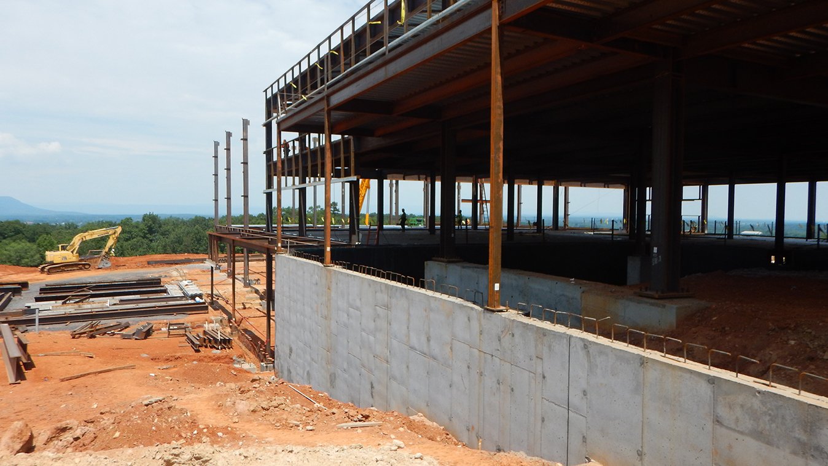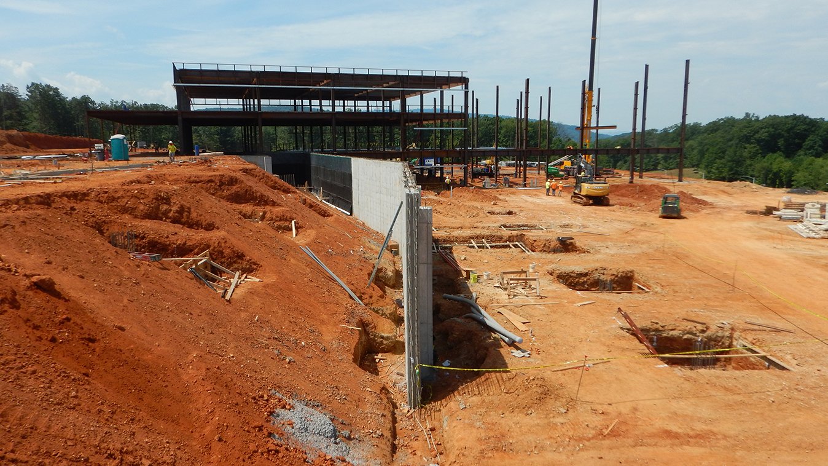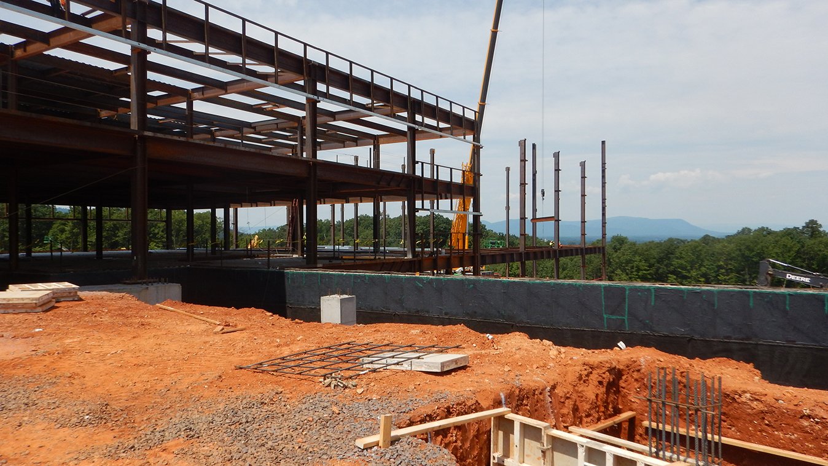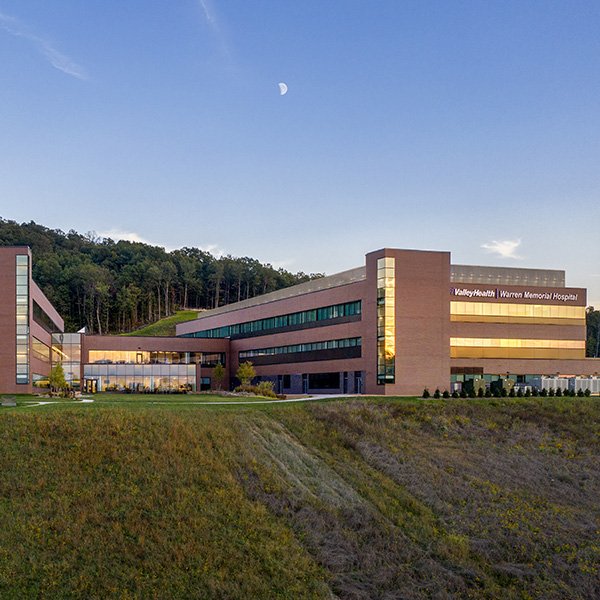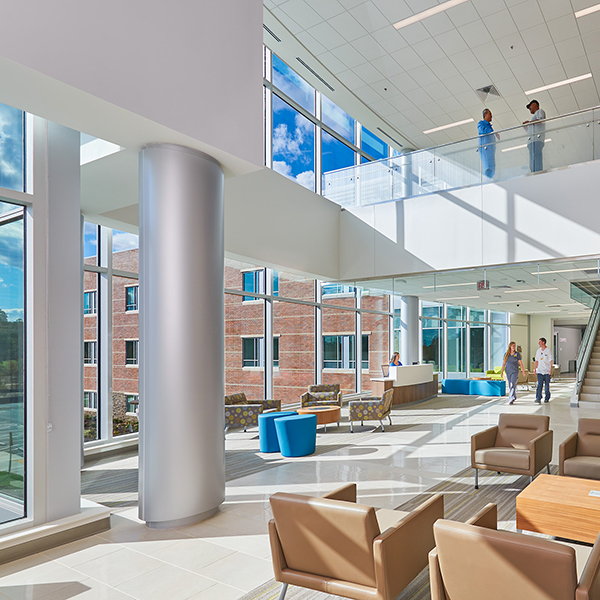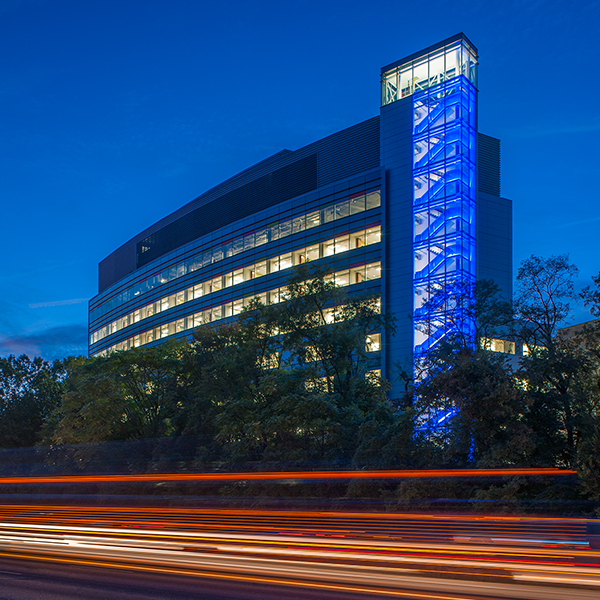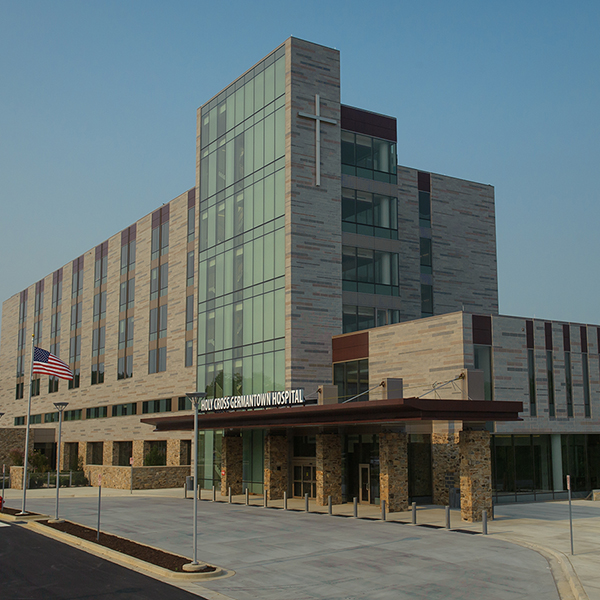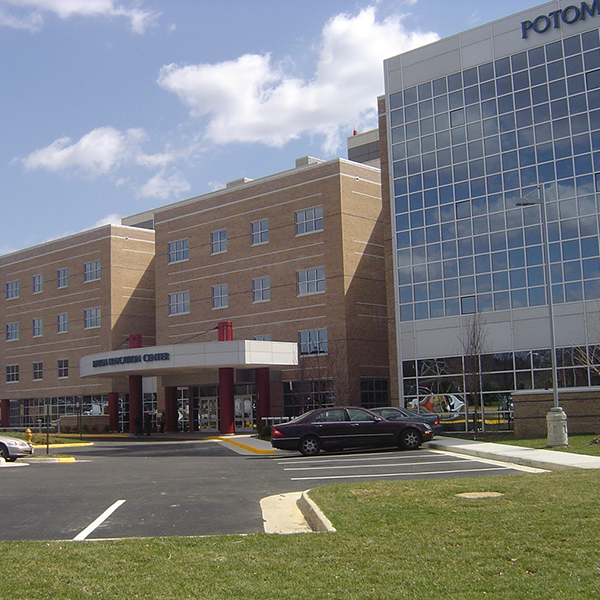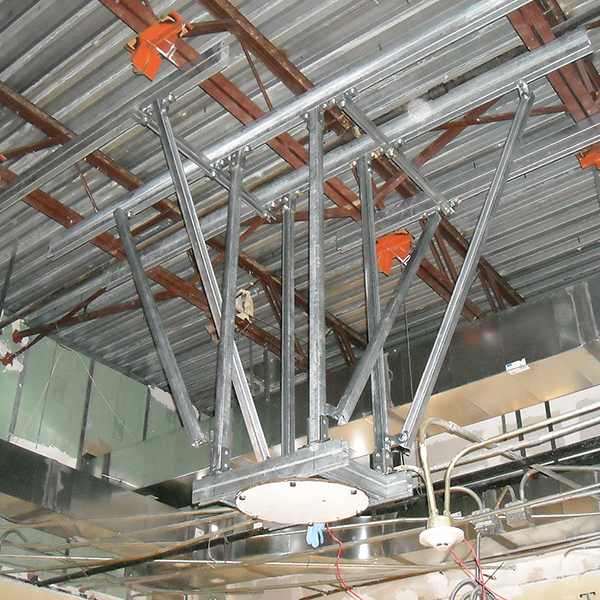Valley Health Warren Memorial Hospital
McMullan was the structural engineer for this new multi-million-dollar hospital complex with emergency services comprising a three-story hospital building and three-story medical office building connected by common spaces. The combined complex totals approximately 177,000 GSF. The hospital building has emergency services, operating rooms, imaging services, and patient rooms. The two-story common spaces between the hospital and medical office wings include a kitchen and dining areas as well as the public lobby, waiting area, and registration. The design of this hospital also included aspects to support future horizontal expansion, as needed.
Furthermore, the hospital building is a Risk Category IV building; the common space and medical office buildings are Risk Category II. Thus, the buildings are steel-framed with composite concrete slabs supported on composite steel beams with moment frames utilized for the lateral resisting system.
Location
Front Royal, VA
Client
Valley Health
Architect/Engineer
Perkins+Will
General Contractor
Howard Shockey & Sons Construction
HEALTHCARE PROJECTS

